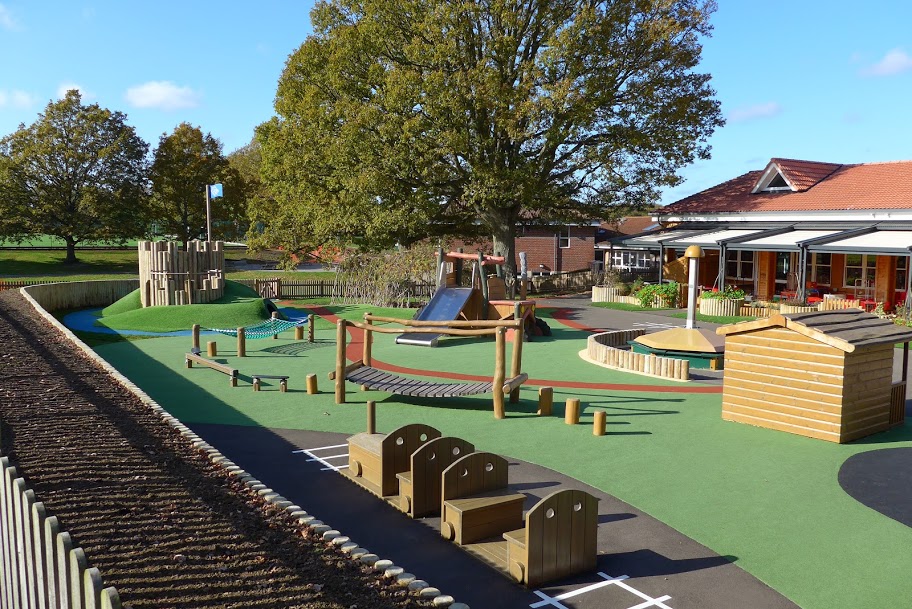Project Description
Refurbishment of an existing timber frame building including the insertion of a steel frame through the building.
The foundations were excavated at weekends leading up to the summer holiday “great escape style”. This allowed the frame to be erected on Day 2 of the holiday and minimise disruption to the schools operations.
The works included new external walls, internal partitions, floor and ceiling finishes, internal doors, external frames, M&E services, new roof finishes; completed over a 60 week period.
Once the additional classroom was constructed, no class within the building moved classrooms more than once. No school days were lost due to our works.
Project Details
- Client:Kent County
- Location: Kent
- Project Begin: December 2021
- Project End: January 2023
- Architect: ABC Architect
Project Management
Lorem ipsum dolor sit amet, consetetur sadipscing elitr, sed diam nonumy eirmod tempor invidunt ut labore et dolore magna aliquyam erat, sed diam voluptua.


