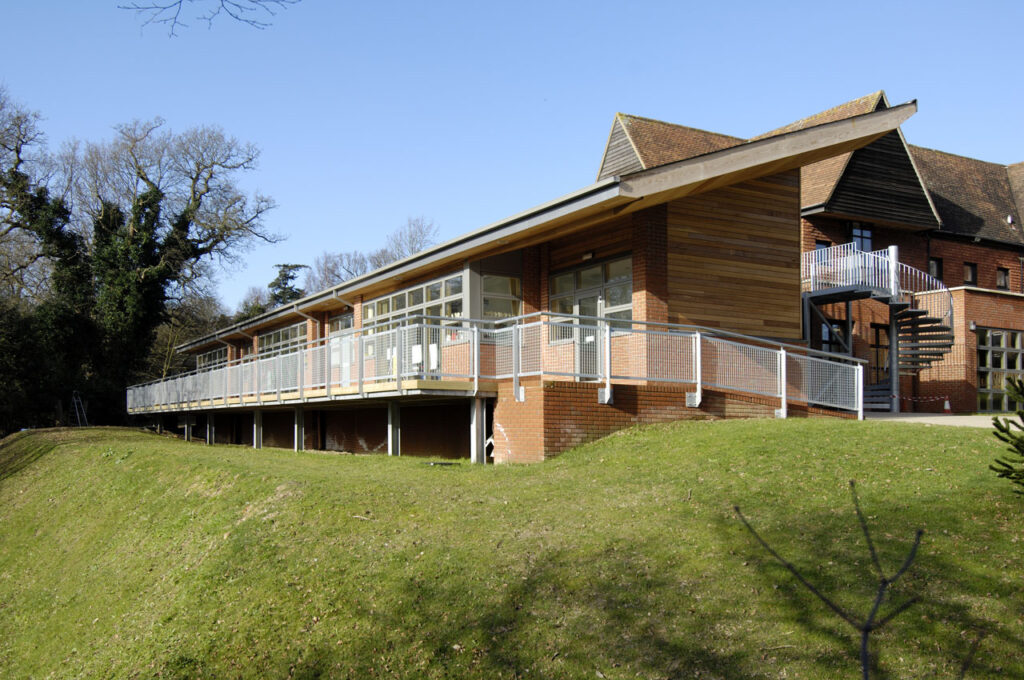Project description
We were delighted to have been awarded the Design & Build Contract for a six classroom extension including the remodelling of the existing Harrison Building which was to take place during the summer recess
The design was executed in partnership with:
Hazel McCormack Young – Architects
Colin Toms – Engineers
Marlborough House School – Client
The works comprised;
A six classroom extension complete washrooms, bootrooms, stores and reception fully fitted out. The majority of the work executed whilst the school remained in use.
Remodelling and extending of two classrooms within the existing Harrison Building during the summer recess.
The site was sloping and the ground conditions poor. The new extension was of steel frame over piled foundations and ground beams.
‘Velfac’ glazed screens with sliding doors to each classroom maximise the benefit of a country setting with far reaching views. External materials were arefully selected in co-operation with the Planning Authority.
Under floor heating improved the versatility and ‘free space’ in each room.
We delivered the £1.1m project in twenty six weeks, on time and within budget.



